Winchelsea Pool Redevelopment
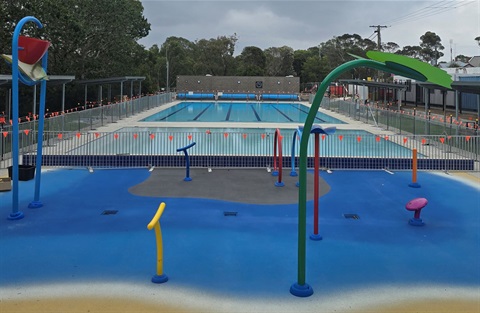
Information updated 20 February 2025
Winchelsea’s new pool will open to community for the first time between 8am and 5pm on Saturday 22 February, and entry is free!
The fully redeveloped site features new 25m and leisure pools with heated water, pavilion and a splash park providing plenty of fun for kids and families.
Entry will be free every day until a free family fun day featuring entertainment, sausage sizzle, giveaways and games from 8am to 5pm on 2 March.
An official opening ceremony will be on 27 February, and the new pool season will run until 30 March, with opening 10am to 5pm on weekends and 3pm to 7pm on weekdays.
Council has fully funded the $8.9 million redevelopment.
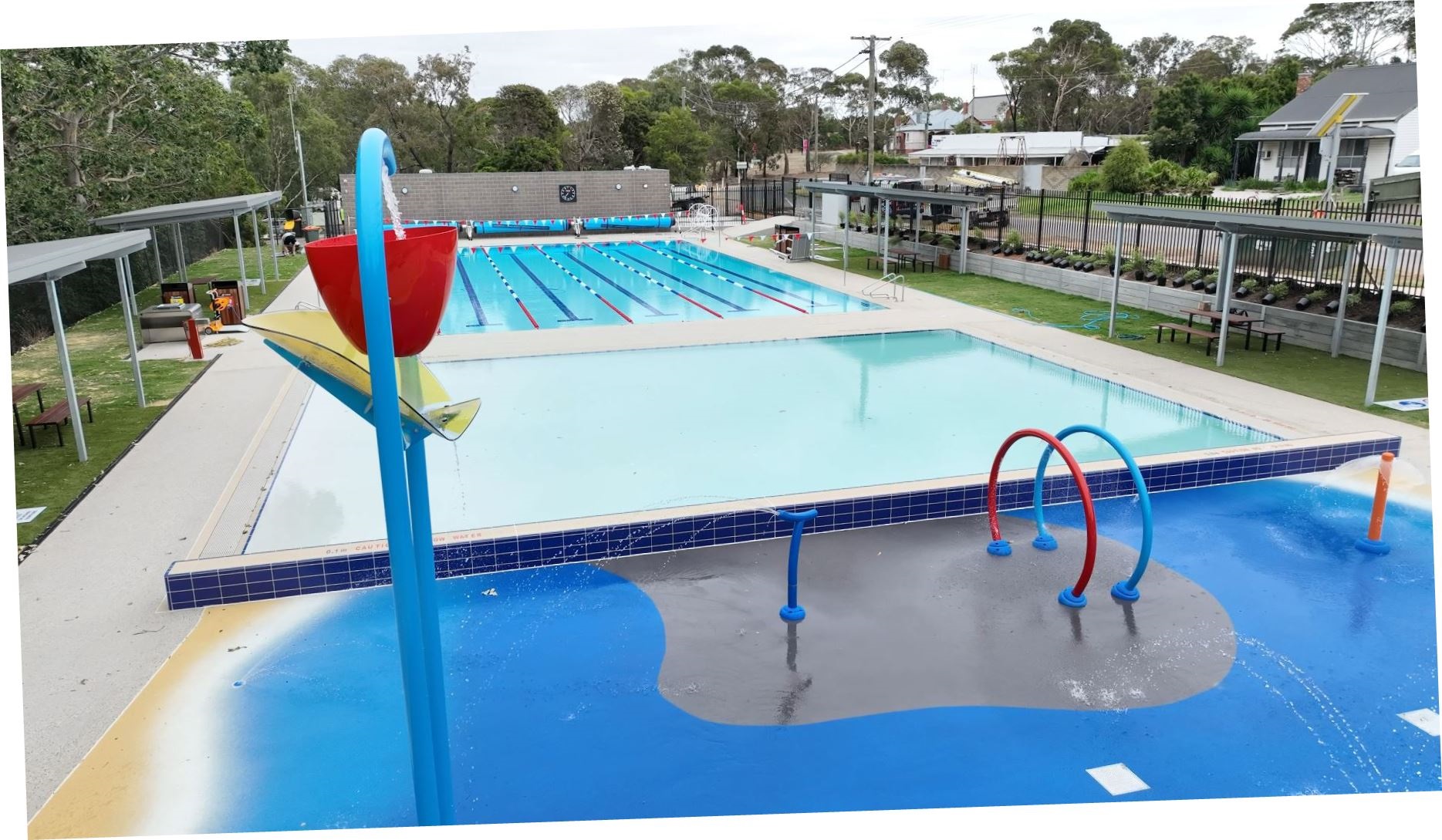
Works images and background information:
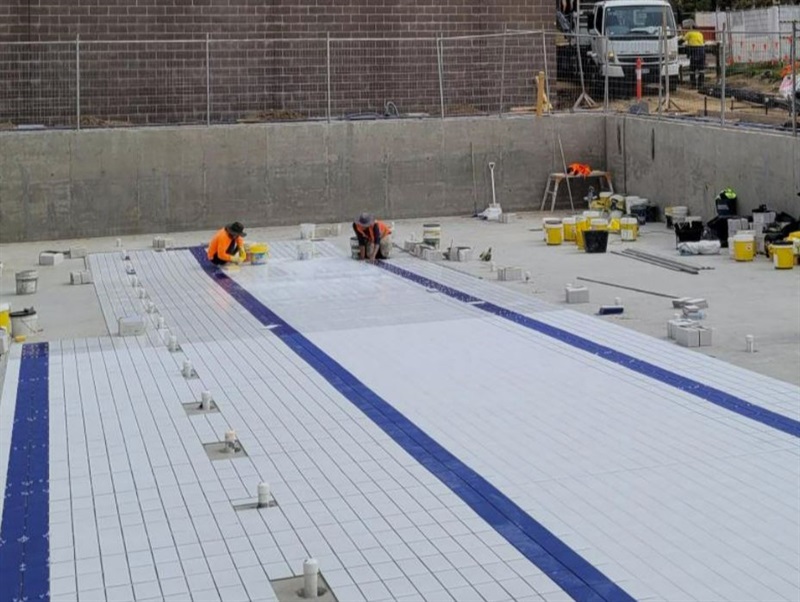
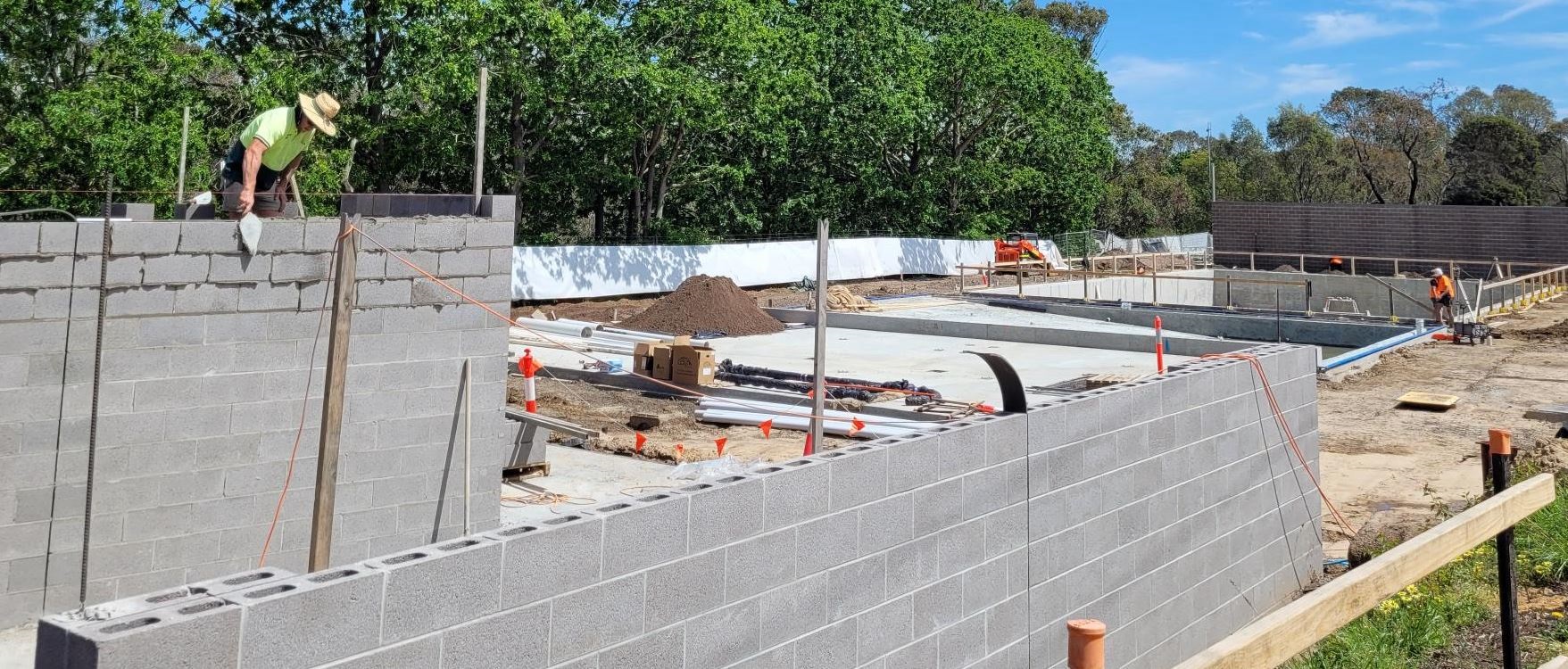

Information updated 16 August 2024
Winchelsea’s new 25-metre pool has passed crucial testing of its structural integrity.
Contractors completed hydrostatic pressure testing by filling the pool as if ready for use, and leaving the water for several days while checking for leaks.
The pressure testing was successful and work continues on completing the pool.
Contractors have now started work on pouring concrete to form the adjoining leisure pool and zero-depth splash park.
The pool project remains on schedule for completion during summer.

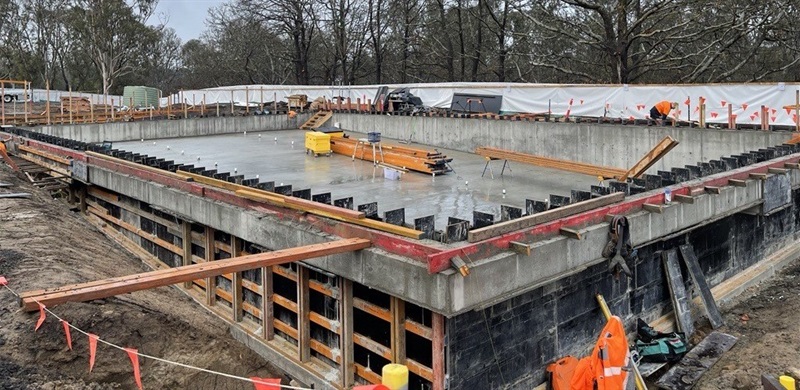
Information updated 20 April 2024
Excavations are complete, concrete being poured and construction of Winchelsea’s new pools is underway.
The shapes of the 25-metre and leisure pools are visible on the Barwon Terrace site and contractors have driven pile foundations and poured concrete to form the new pools during the past couple of weeks.
Construction of a new pavilion and plant room will start at the end of May and the entire project is scheduled for completion during next summer.
The project, being delivered by Bowden Corp, includes replacement of 25-metre and leisure pools and addition of a zero-depth splash park which is great for small kids.
The new pavilion and entry point will be built at the south-east end of the site, providing better connection with adjoining recreation and playground facilities.
Contractors salvaged almost 96 per cent of materials from demolition of the previous pools, surroundings and buildings – totalling more than 817 tonnes – for recycled use off-site.
The total included 15 tonnes of steel, 750 tonnes of concrete and brick and 10 tonnes of timber.
The former pool was decommissioned in March having reached the end of its serviceable life after 60 years.
Responses from almost 300 people during community consultations helped shape redevelopment designs.
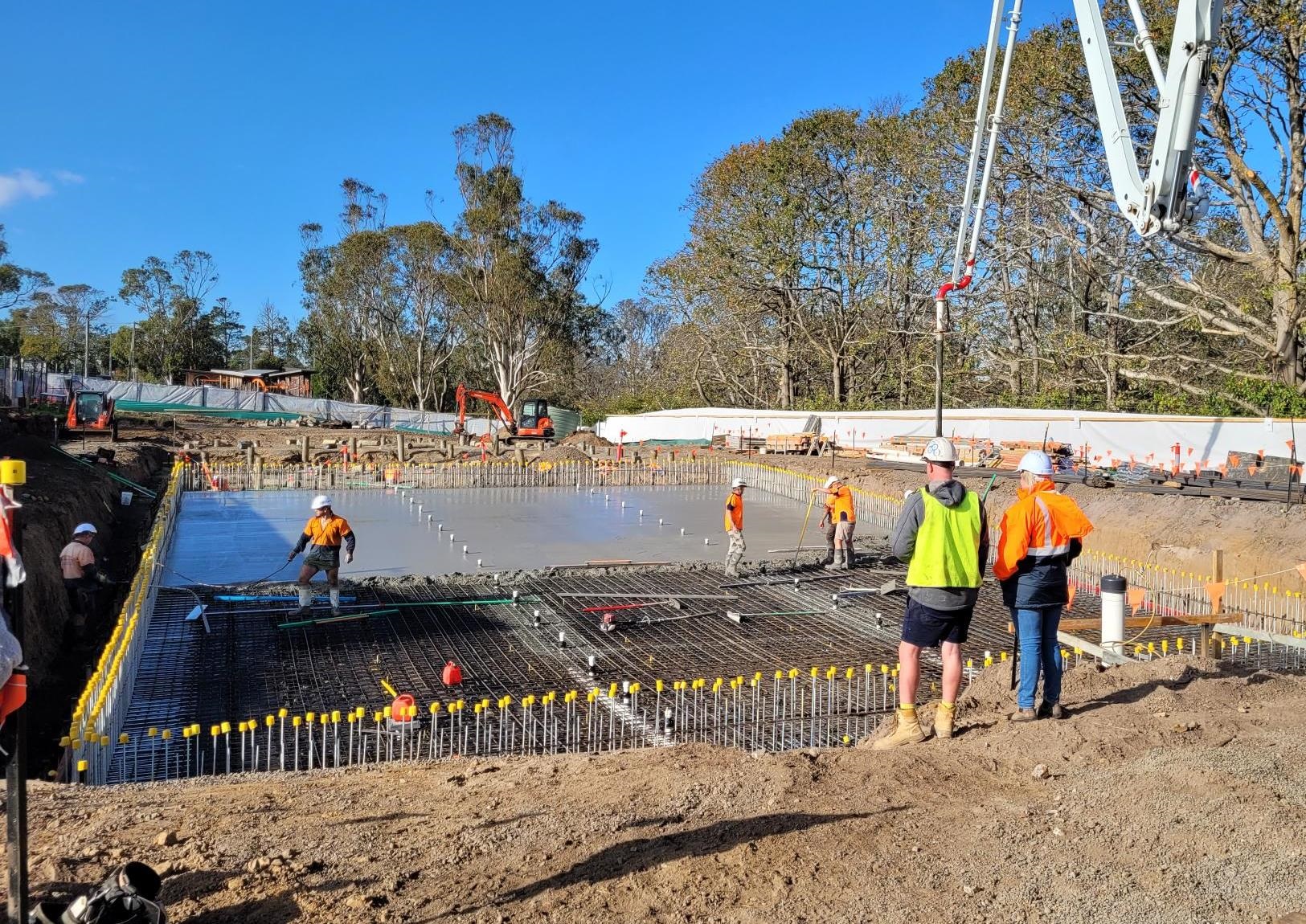
Council resolved at its June meeting to award the construction contract to Bowden Corporation, providing a green light for the provision of renewed aquatic facilities for the town and region into the future.
The existing pool reached the end of its serviceable life after having provided summer fun for families and visitors since 1963.
The redevelopment will include:
- Demolition and removal of the existing pools, pump house, amenity and shade structures and concrete concourses.
- Renewal of 25-metre and leisure pools.
- Renewal of concourses, pool surrounds and drainage systems.
- Construction of a zero-depth splash park, with elements to be confirmed.
- Construction of a plant room and amenities building incorporating kiosk, first aid, and office.
The redevelopment will occupy the same space on Barwon Terrace, but include the new splash park, and the amenities building will be relocated to the south-east of the site to create a more central entry point and better connection with the adjoining Adventure Park.
Input from earlier community engagement and a Community Reference Group will inform detailed design, and updates will be shared as the design process progresses.
For more information, please contact the Recreation Planning Team at info@surfcoast.vic.gov.au or 5261 0600.